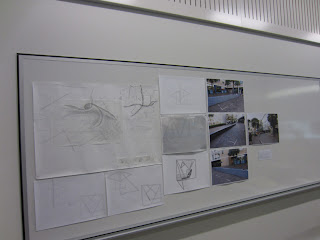The final
project for my other studio class was to pick a specific site within my
university, and, having analysed it through applying ‘Goethean scientific
methodology’, improve it.
My space
chosen was effectively dead space, a place where no one felt welcome to relax
or to meet, and a place that lacked suitable seating despite being well
positioned as a mid-campus ‘pitt stop’.
We were to
undertake an iterative process and to develop our ideas specifically through
model making.
My key aims
were to provide: seating, a welcoming area, and shelter.
My first
model provided bench seating as well as a ‘wind shield’ due to the area often
resembling a wind tunnel.
Moving on
from that I created an Olafur Eliasson-inspired tunnel to make the path nearby
more interesting and engaging. Thus tunnel also came about due to Paul
Jackson’s 2011 book Folding Tecniques for
Designers: From Sheet to Form.
When I moved
the two side elements of this design around I noted its resemblance to a moth
and so decided to enhance this. The lines in the ‘wings’ were experiments for
in-built seating.
From the moth
idea came the notion of having a light bulb moment, yet initial drawings of a
giant light bulb monument revealed this to be impractical. Nonetheless, I liked
the idea of creating some kind of sculptural form along with seating.
I moved away
from cardboard and began to experiment with geometric forms and balsa wood.
I then
combined these ideas, albeit in a chaotic kind of way.
I once more
returned to the idea of benches and created two variations.
From this I
formed a frame with sheltered areas. With this formed, I experimented, again,
with types of seating.
I was pleased
with the frame and so built a copy on which I attached the reclining seats of
the final model. This model provides seating and shelter while also being
site-specific within the university and due to its placement outside a
bookshop, as the frame and shape of the seat reflects the shape of an open
book.




















No comments:
Post a Comment